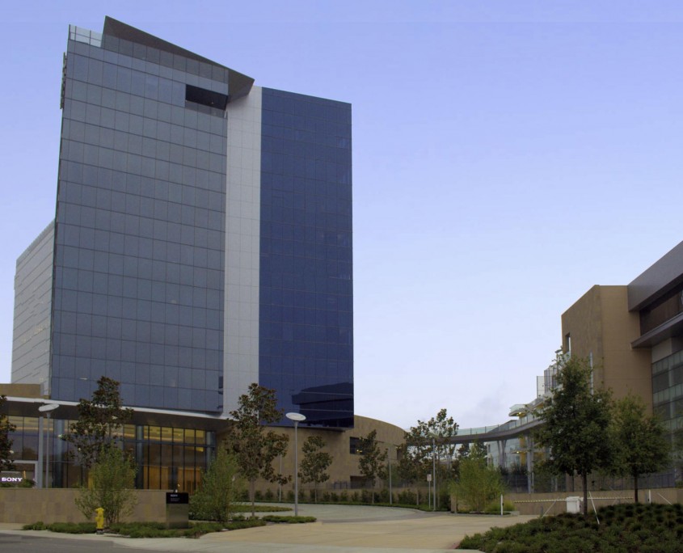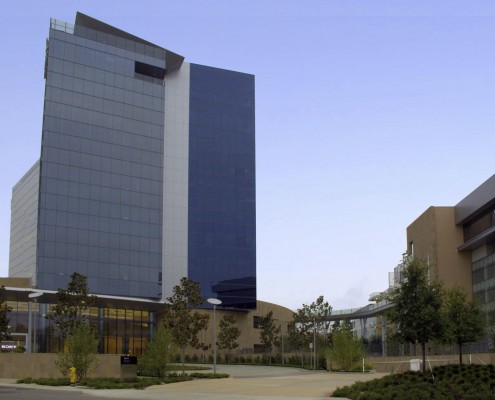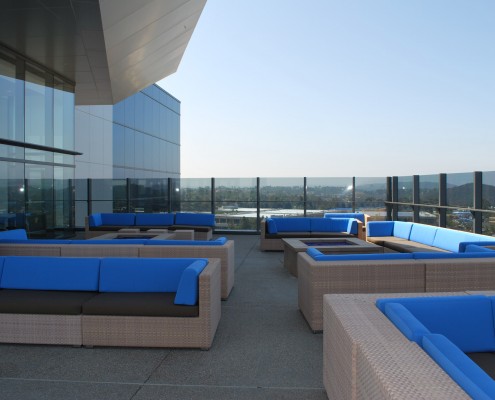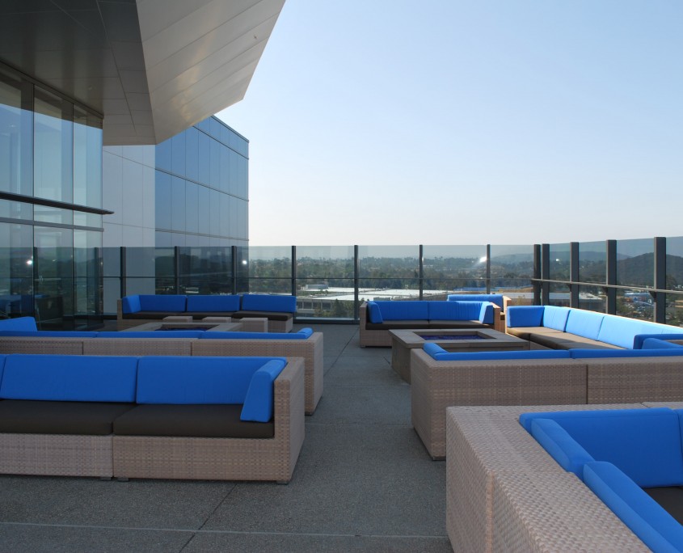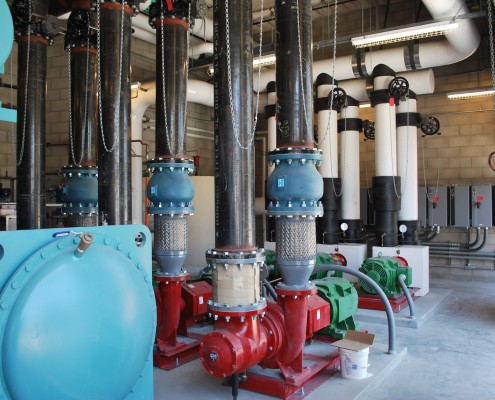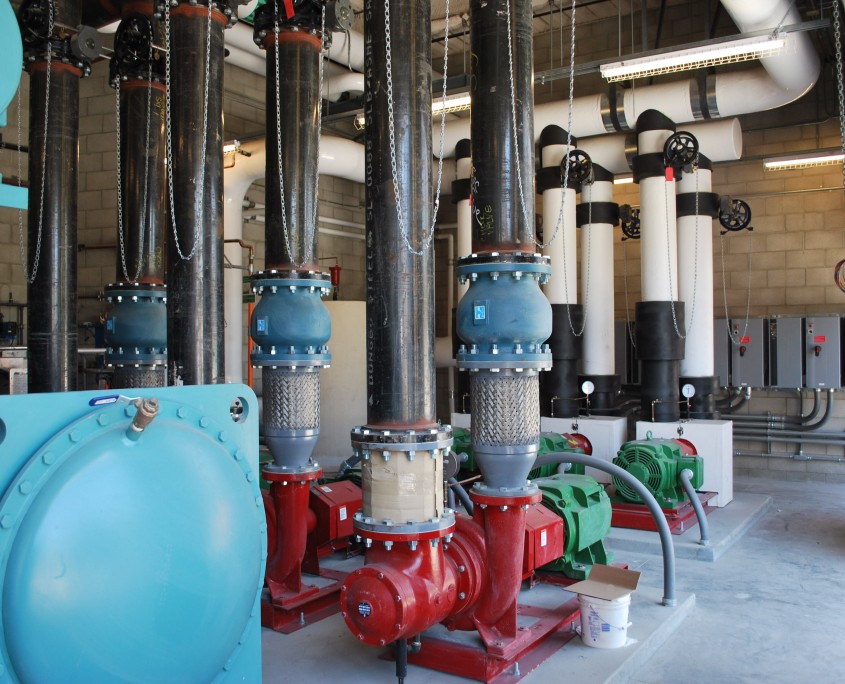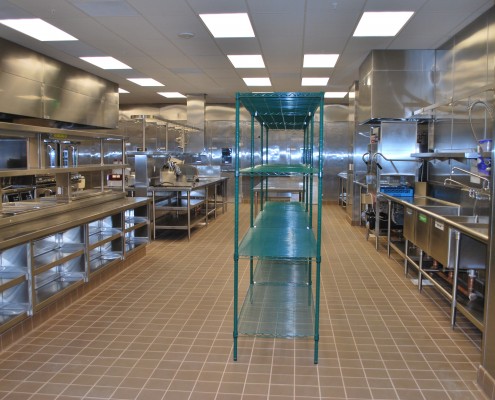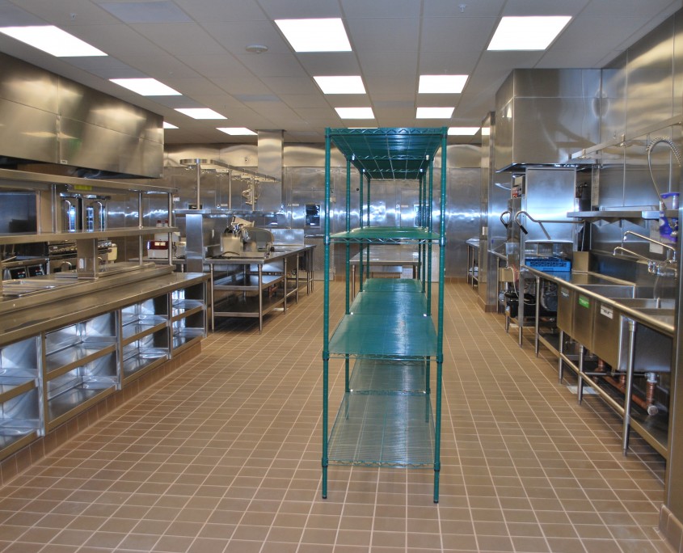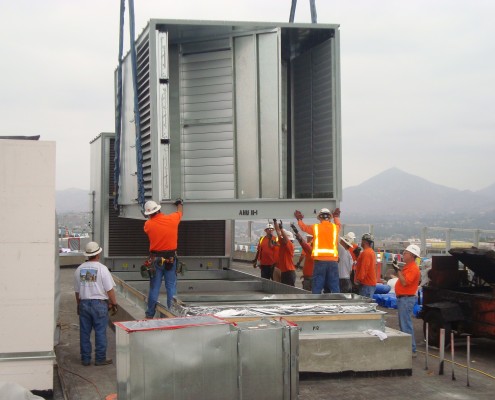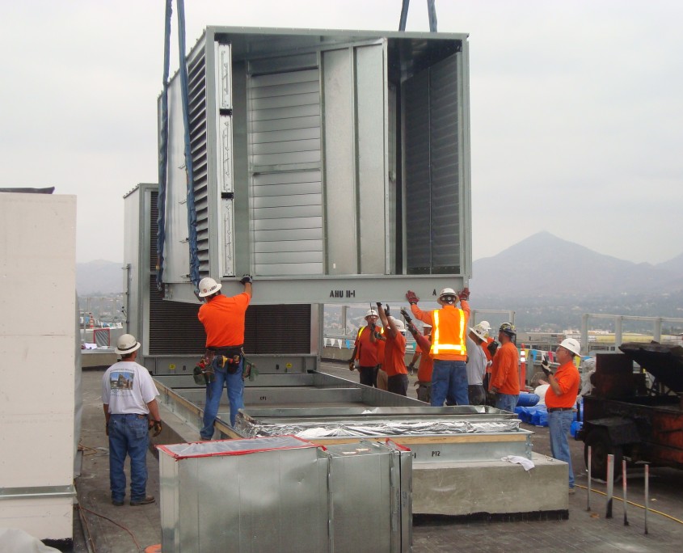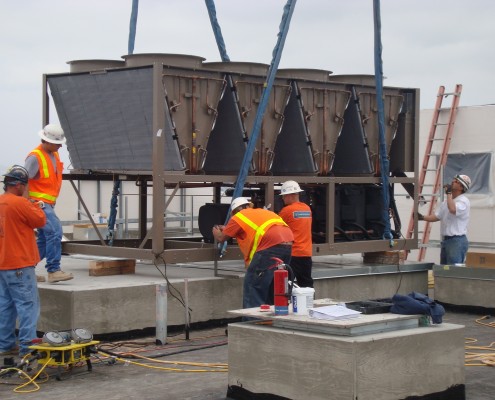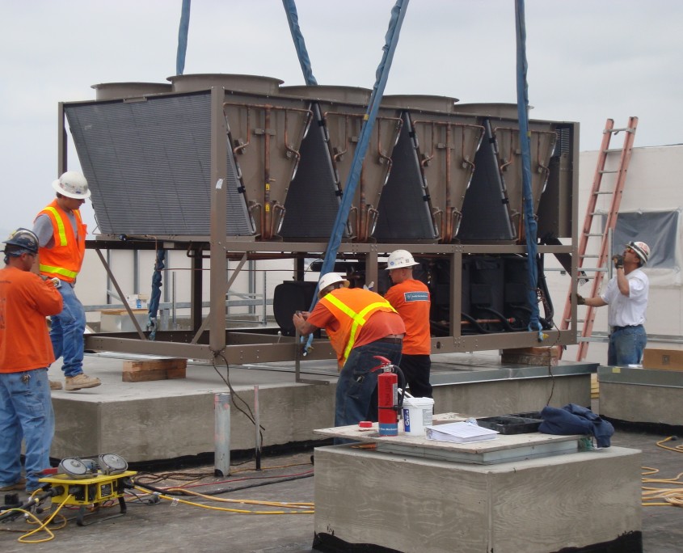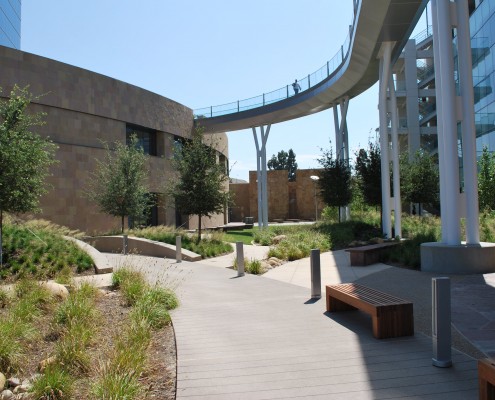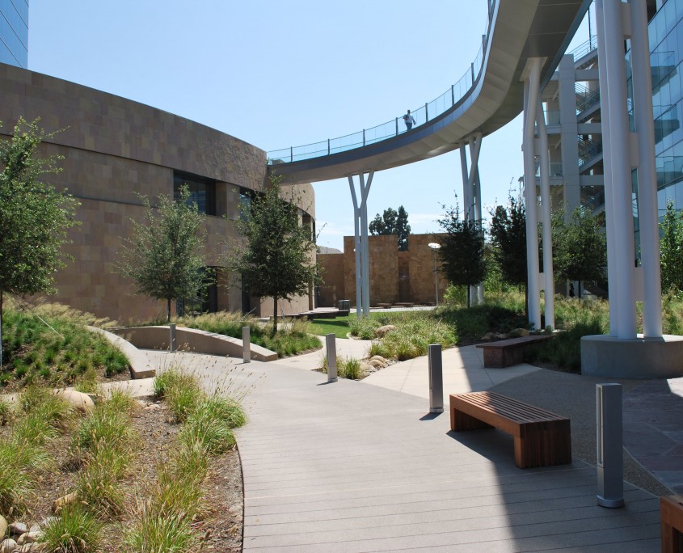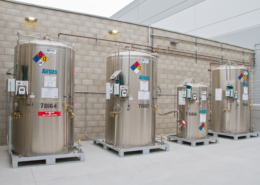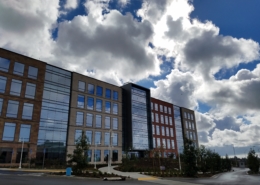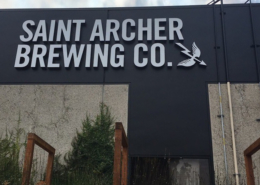Sony Electronics Corporate Headquarters
Contract Amount: $18,000,000
Start / Completion Date: November 2007 / June 2009
Sony Electronics Corporate Headquarters project was the new construction of an 11-story, 450,000 sq. ft. office facility, 6-story adjacent parking structure and surrounding site amenities. The $150 million design-build project accommodates 2,500 full-time employees. This project was built to achieve LEED silver status, incorporating a variety of energy and resource-saving measures. The building’s heating, air-conditioning and lighting is controlled by motion sensors placed in “micro-zones” that shut down systems when individual zones are unoccupied. In an effort to save water while maintaining aesthetics, the condensation from the air handling equipment is accumulated and utilized as makeup water for a courtyard water feature and the cooling towers. Photovoltaic panels are placed on the roof of the parking structure, allowing the facility to generate a portion of its own power. The “aggressive schedule” was the project’s most challenging element, basically doing $150 million worth of work in 15 months. Other amenities incorporated in Sony Electronics’ new corporate building include a 10,000 sq. ft. fitness facility perched atop the nearby parking structure, a coffee bar located at the entrance of a pedestrian bridge on the third floor and a penthouse restaurant and dining area. Pacific Rim provided design-build mechanical and plumbing systems on this project.

